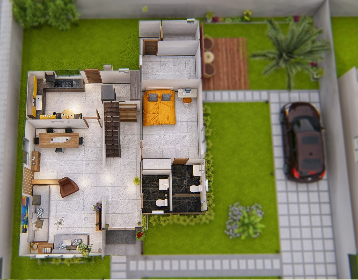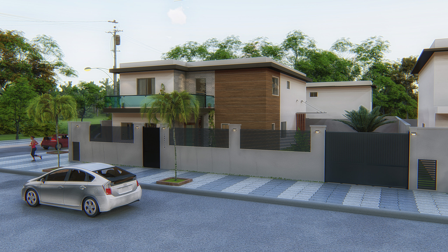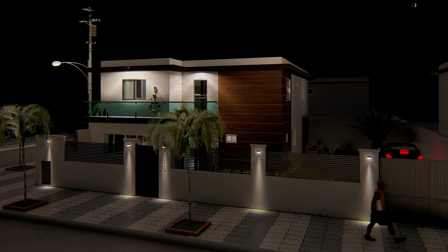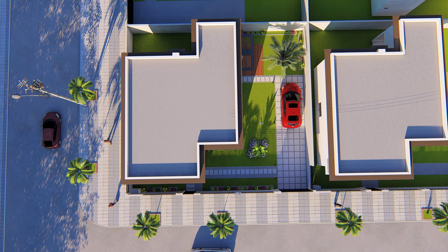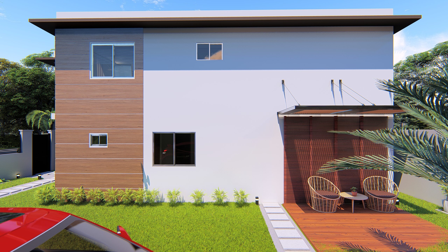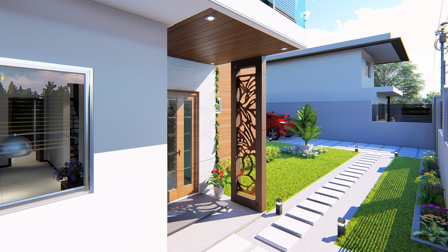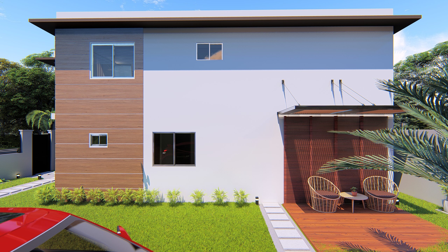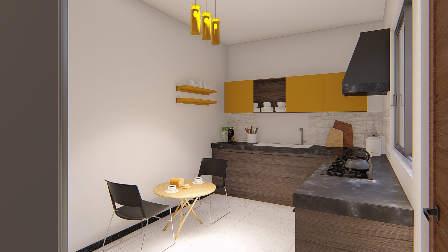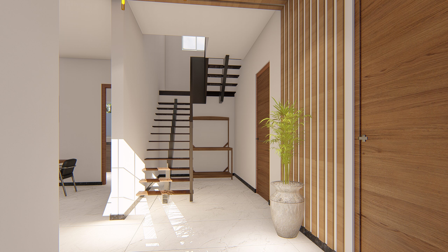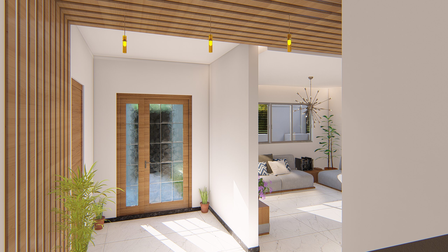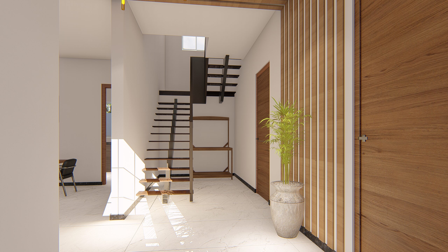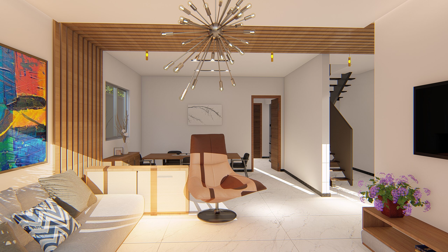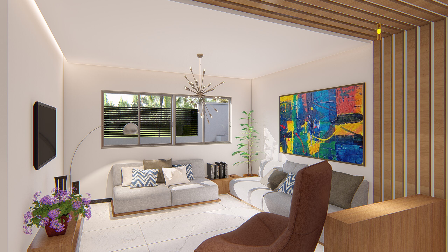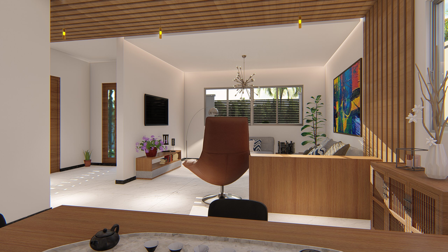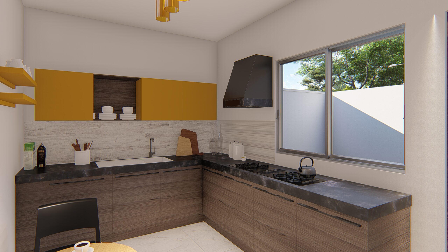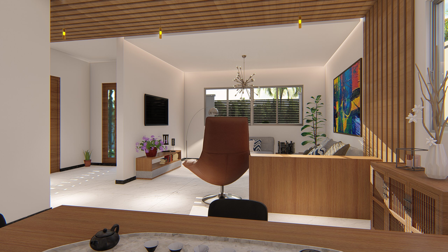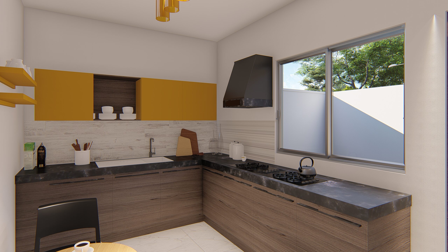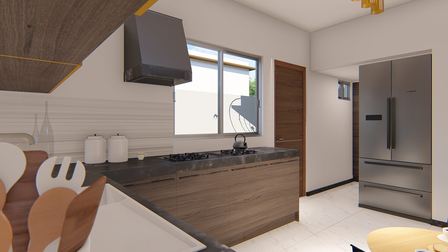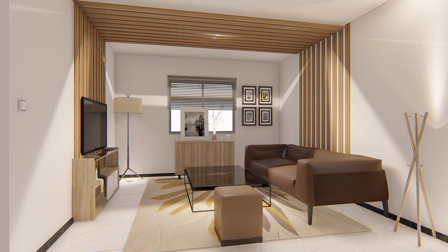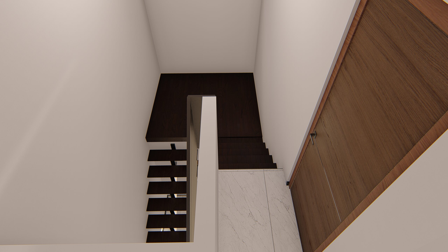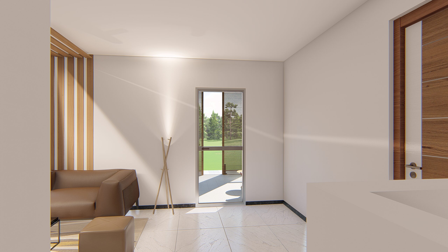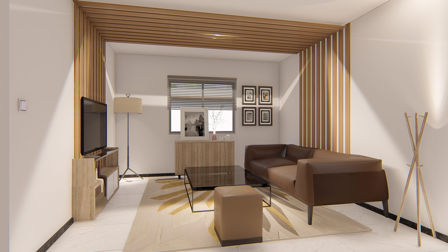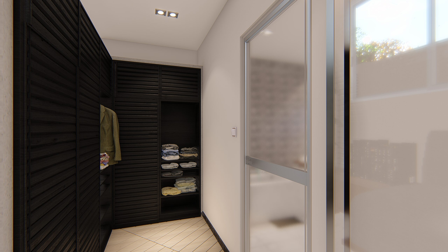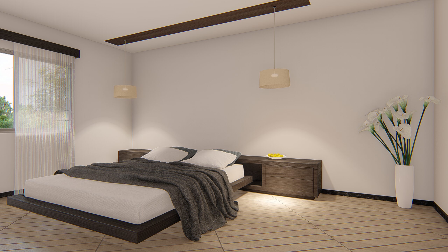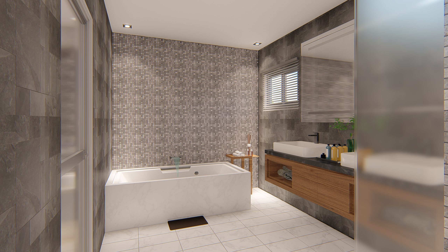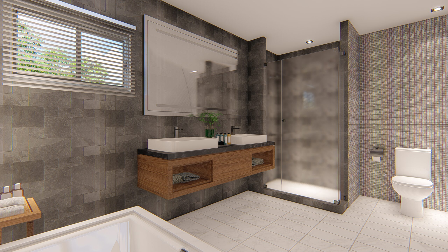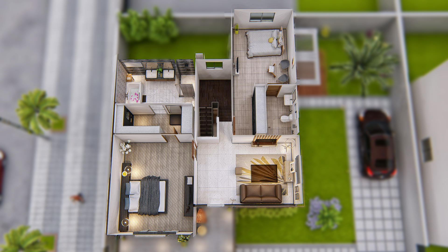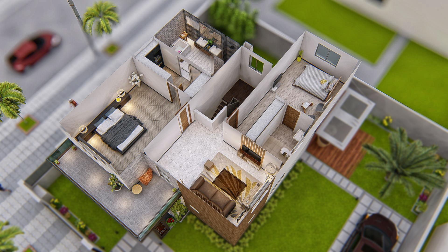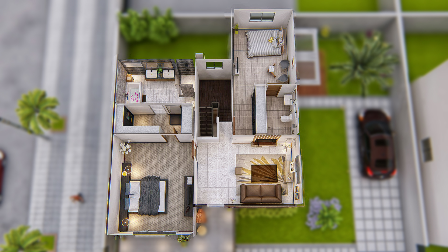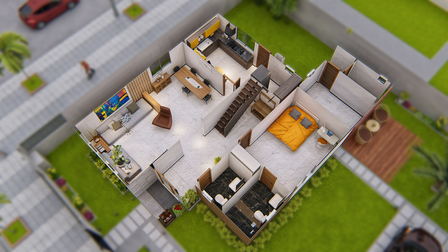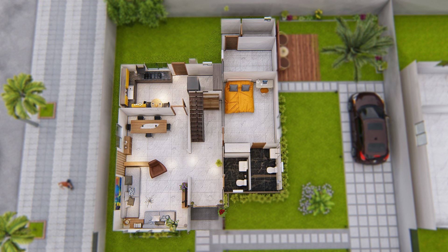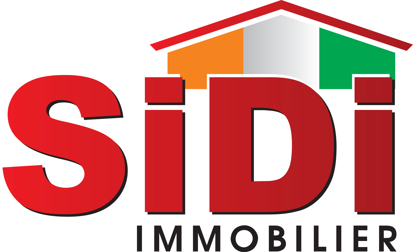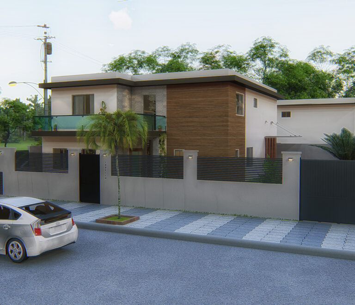- 3 Bedrooms
- 2 Living rooms
- 4 Wet rooms
- 1 Maid's room
- 1 Shower room 2
- 1 Kitchen
- 1 Garage
Villa LA BELLA
As its name suggests, 'Villa La Bella' is wonderful, with a simple, practical design.
Built on 350 m², it offers optimum space management thanks to 204 m² of living space. Its modern design allows plenty of natural light to flood in, and its ergonomically designed layout makes for a comfortable family living experience.
Discover a new way of life in the "Villa La Bella" community at the heart of the Le Rêve project. An innovative project in perfect harmony with the beauty of nature. The Villas La Bella are close to social amenities such as schools, retirement homes, clinics, cafés, shops, places of worship, communal spaces and shopping areas. In this community, everything you need is close at hand and easily accessible.
The contemporary, skilfully designed homes are bathed in natural light and surrounded by green spaces. The outdoor spaces invite residents of all ages to form a community.
Experience the balance of light and space for a more open and enhanced lifestyle. Built for a versatile lifestyle, the homes are so functional that every square metre has a meaningful purpose.
Surface area table
| Ground Floor | m² |
| Home stay | 33 |
| Bedroom 1 | 16,80 |
| Shower room | 5 |
| Front terrace | 14,80 |
| Entrance terrace | 3,3 |
| Visitor toilet | 3,5 |
| Store | 4,5 |
| Kitchen | 11,7 |
| Maid's room | 7,8 |
| Servant shower room | 2,5 |
| Boyerie | 1,5 |
| TOTAL GROUND FLOOR | 104,4 |
| FLOOR | m² |
| Main bedroom | 22,3 |
| Bedroom 2 | 15,5 |
| Master bedroom shower room | 16,63 |
| Shower room bedrooms 2 & 3 | 4,5 |
| Dressing | 7 |
| Balcony | 12,7 |
| Clearance | 4,7 |
| ROOM | 22,3 |
| TOTAL FLOOR | 999,6 |
| TOTAL GROUND + FLOOR | 204 |
The program
| Property programme | The Dream |
| Type of property | La Bella |
| Surface area | 350 m2 |
| Useful area | 204 m2 |
| Building height | R+1 |
| Usage | Residential |
| Number of rooms | 7 rooms |
Galerie
