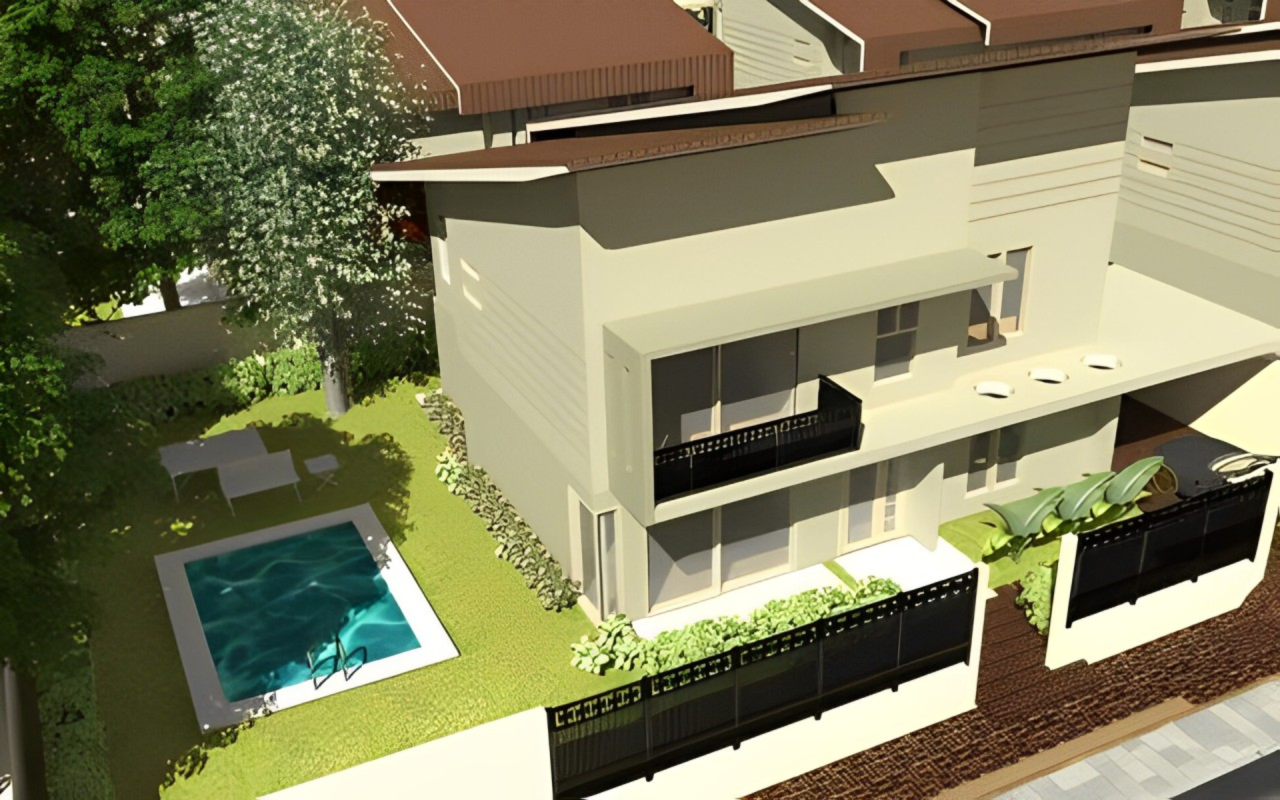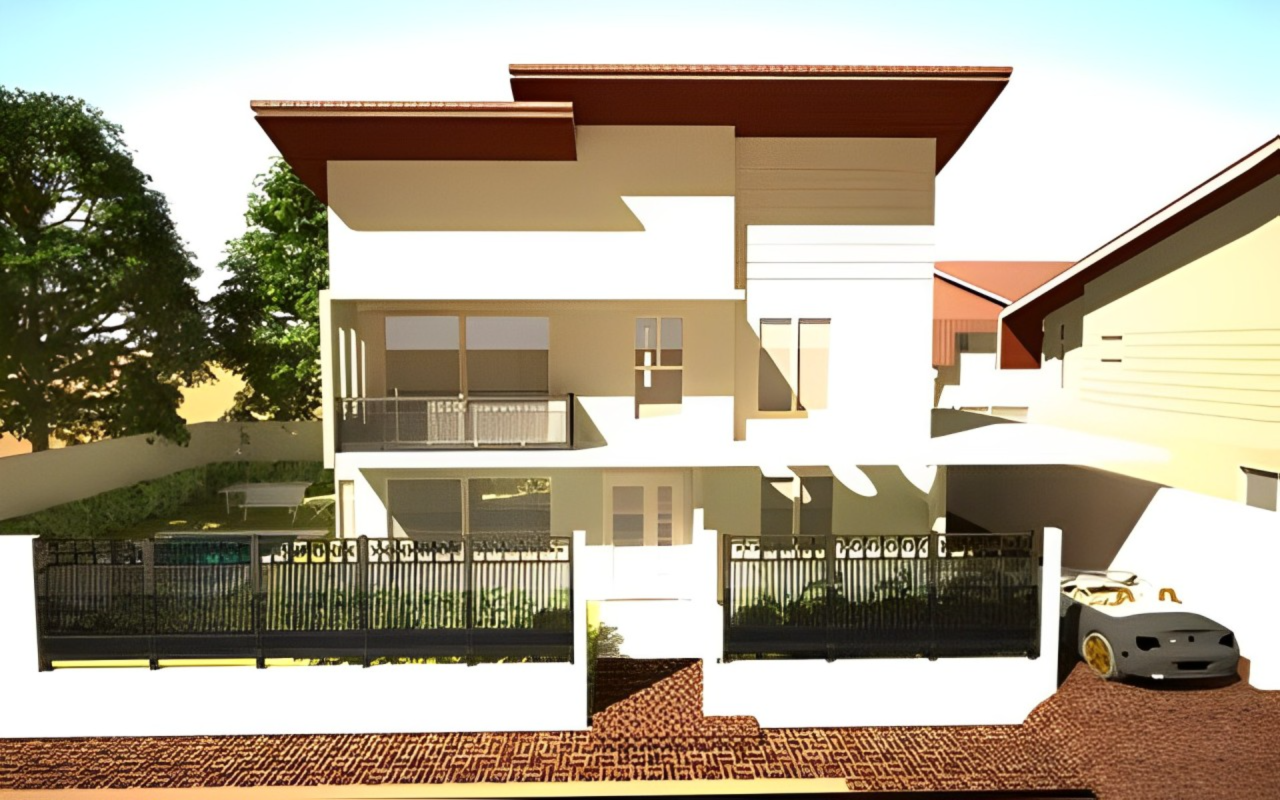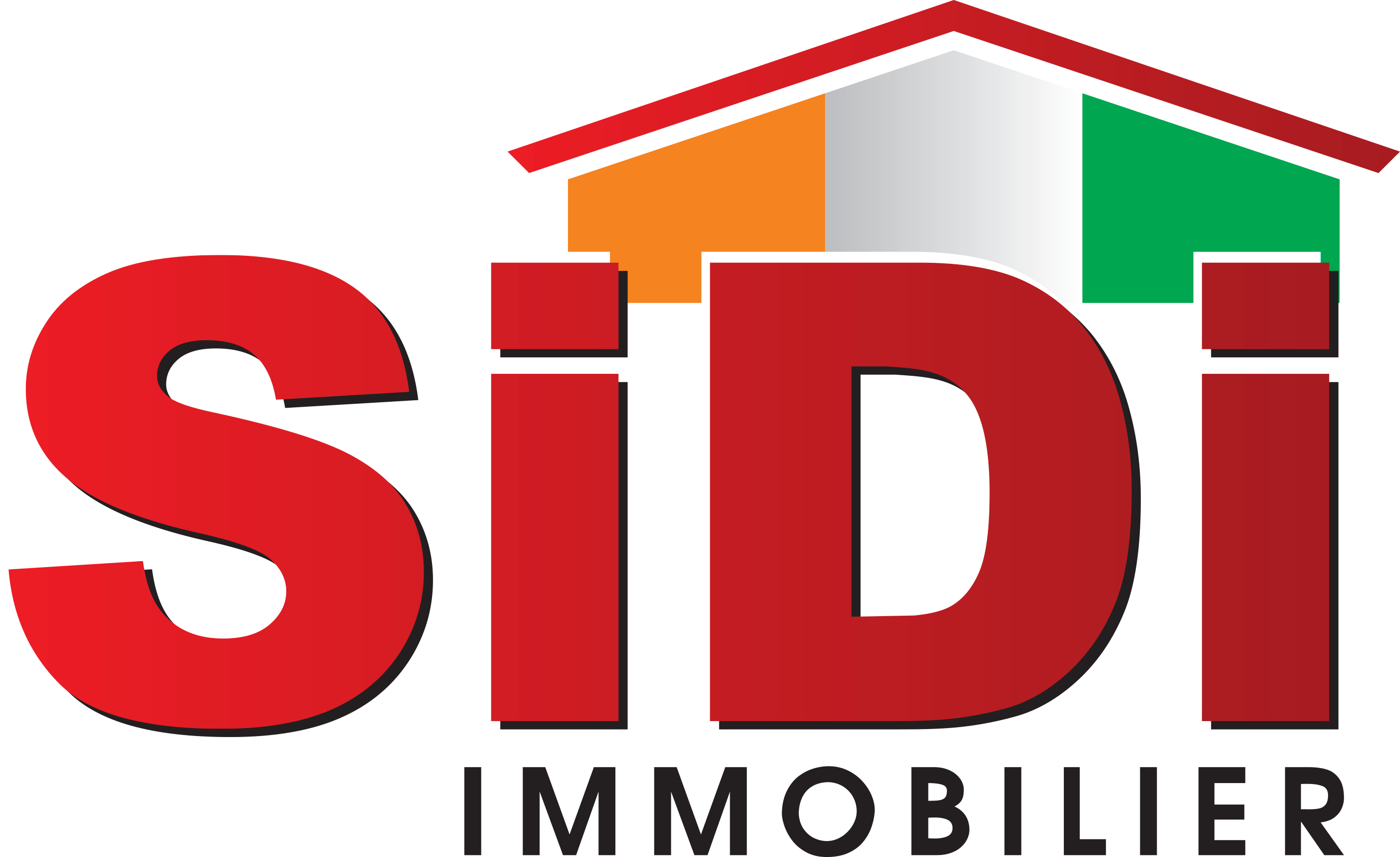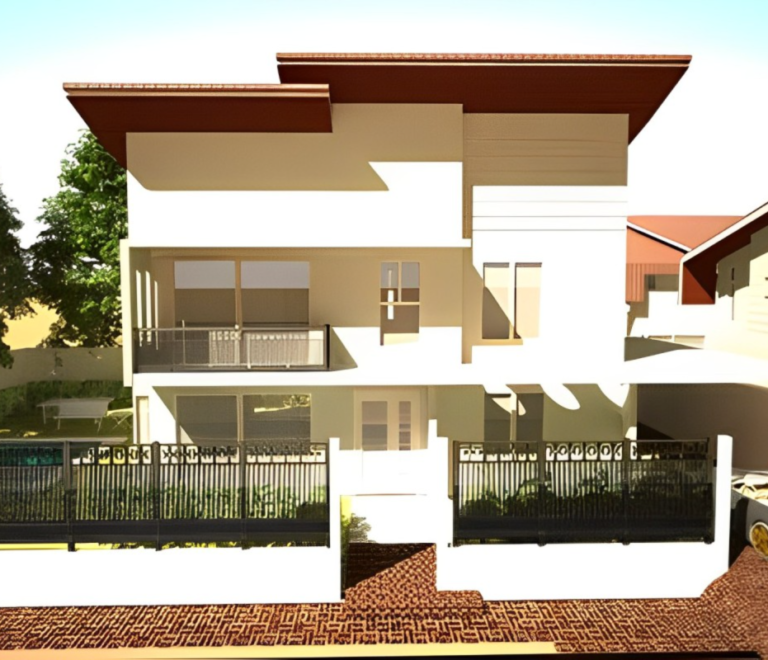Villa IVOIRE is a 5-room design.
Surface area table
| Ground Floor | m² |
| Living & dining room | 42,45 |
| Kitchen | 14,85 |
| Bedroom 1 | 13,4 |
| Shower room | 4,34 |
| Front terrace | 5,88 |
| Entrance terrace | 2,44 |
| Ground floor hall | 24,99 |
| Visitor toilet | 2,11 |
| Garage | 38,67 |
| Service courtyard | 5,12 |
| TOTAL GROUND FLOOR | 154,25 |
| FLOOR | m² |
| Master bedroom with dressing room | 23,34 |
| Bedroom 2 | 14,91 |
| Bedroom 3 | 14,72 |
| Master bedroom shower room | 10,93 |
| Shower room bedroom 2 | 3.9 |
| Shower room bedroom 3 | 3.9 |
| Balcony | 5,87 |
| Clearance | 10,66 |
| Room | 10,36 |
| TOTAL FLOOR | 98,59 |
| TOTAL GROUND + FLOOR | 252,84 |
Program
| Property programme | The Dream |
| Useful area | 252.84 m2 |
| Building height | R+1 |
| Usage | Residential |
| Number of rooms | 5 rooms |
Galerie





